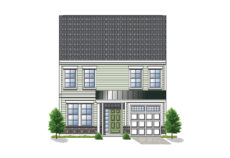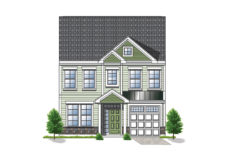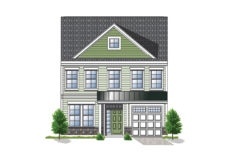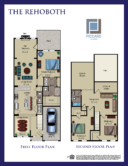The Rehoboth at Sawgrass South
Our newest floor plan, “The Rehoboth”, has become quite popular, and it’s easy to see why!
This charming villa combines the convenience of single-story living with the spaciousness of a multi-level home. The main level offers elegant hardwood flooring, along with a stately kitchen open to both the great room and dining area. Features include stainless appliances, granite counters and large island. Enjoy a private owner’s suite with large walk-in closet, and luxury bath complete with double vanity, large shower and ceramic tiling. Entertain on the rear patio or further increase your living space by adding the optional sunroom, perfect for relaxing.
The second level offers 2 extra bedrooms, a full bath with ceramic tile flooring and tub surrounds, and spacious sitting area that over looks the great room below.
Exceptional at every turn, “The Rehoboth” is sure to impress!
- 2,070 sq. ft.
- 3 bedrooms, 2.5 baths
- 1st floor owner's suite with luxury bath
- Stately kitchen with center island
- Granite counters and stainless steel appliances
- Maple cabinetry
- Hardwood flooring on main level
- Rear patio
- 1 car garage
- 9ft ceilings on 1st floor
- Energy saving technology
- Optional sunroom with optional fireplace
Contact Our Sales Office:
(302) 227-8412
Kathy Hickerson – Sales Manager
khickerson@piccardhomes.com
You can build any of our single family homes on your lot.
click here to learn more!

Now Taking Virtual & In-Person Appointments
Hi, I’m Kathy and I’m here to help!
Call me at (302) 227-8412 or click below to live chat. You can also submit a form to schedule a virtual appointment!
Click here to complete the form.
Live Chat w/ Kathy


