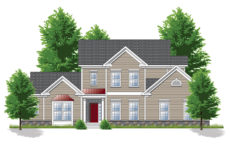The Fitzgerald at Sherwood on the river
Thoughtful details abound in this ultimate family home.
“The Fitzgerald” presents a large first floor that includes a private study, formal dining room, a half bath as well as a large owner’s suite with 2 walk-in closets and private bath that exudes a true, spa atmosphere. Features include walk-in shower, dual sink vanity with cultured marble top, soaking tub and finished off with ceramic tile, a perfect place for relaxation. Enjoy the extraordinary family room complete with a pleasant fireplace, which opens to a quaint breakfast area and kitchen fit for a chef. This immaculate kitchen includes granite counters, maple cabinetry, stainless appliances and huge center island with ample space for barstool seating.
The second story provides a spacious expansion to your home. Here you have 2 sizeable bedrooms with large walk-in closets and Jack and Jill style bathroom with dual vanity, luxury bath and ceramic tile. Additionally there is a fourth, mini-suite with adjoining full bath furnished with ceramic tile and large tub, perfect to accommodate overnight guests.
By opting to finish the large basement, you create an entertainer’s paradise! The spacious, open concept allows for you to customize it with a recreation area, a game room as well as an added sitting area for guests. As an added bonus, not only is there a 5th bedroom and full bath, but homeowners also have the opportunity to add a wet bar as well as an exercise room.
With significant living space and dozens of customizable features, “The Fitzgerald” is designed with families in mind.
Features
- 3,422 sq. ft.
- 5 bedrooms, 4.5 baths
- 2 car, side-load garage
- 1st floor owner's suite with luxury bath
- Ceramic tile floor & tub/shower surrounds
- Hardwood flooring
- Maple kitchen & bath cabinetry
- Large, eat-in breakfast area
- Granite counters & stainless appliances
- Large mud room with garage access
- Energy saving technology
- Optional finished basement
Contact Our Sales Office:
(703) 577-0135
Amy Taylor – Sales
acherrytaylor@gmail.com
Set Up a Virtual Appointment via Zoom!
You can build any of our single family homes on your lot.
click here to learn more!

Now Taking Virtual Appointments
Hi, I’m Amy and I’m here to help!
Call me at (703) 577-0135. Or, you can submit a form and request a virtual appointment!

