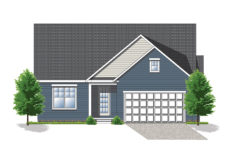The Bethany at Autumn ridge
“The Bethany” is an amazing family home.
Spacious and efficient, this home is sure to accommodate your needs. As you enter the home, you will find 2 generously sized bedrooms and luxuriously detailed full bath. The 1st floor also offers a large mudroom with access to the spacious 2-car garage, which provides ample storage space.
This open plan also has a stylish kitchen, with a center island, that opens to both the dining room and living room. Features include granite counters, stainless appliances and 42″ cabinetry. Owners have the option to add a dining room extension or a cozy fireplace to their living room. Located in the back corner of the home, you have your own private owners suite with huge walk-in closet and luxury bath outfitted with walk-in shower and dual vanity sink. Choose to add an extension to this suite, making it even roomier.
Expand your living space by customizing your home with a second floor, perfect for family and guests. The additional loft provides another bedroom with two closets, full bath and bonus room that can be used as desired.
“The Bethany” – meet the home of your dreams!
Features
- 1,906-2,496 sq. ft.
- 3-5 bedrooms, 2-4 full baths
- Optional 2nd floor loft
- Owner's suite with optional extension
- 9 ft. ceilings on main level
- Hardwood kitchen and bath cabinetry
- Hardwood flooring in foyer
- Oversized interior wood moldings
- Cultured marble vanity tops
- Granite counters
- Designer "Beaded Panel" interior doors
- Energy saving technology

