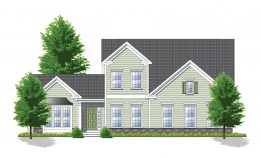The Baldwin at Sherwood on the river
Spacious and airy, “The Baldwin” has room to spare.
This stunning home features a distinctive kitchen that opens to the adjoining family room. Features include wrap around granite counters, huge center island with room for barstool seating, stainless appliances, and room for a breakfast area that is open to the large family room. The family room features a cozy fireplace that can access the rear deck if you choose to add it. The main floor includes a private study, formal dining room, a full bath, mud room with garage access and an impressive master suite with large walk-in closet and luxury bath featuring dual vanity, walk-in shower, soaking tub and ceramic tile.
The second story provides homeowners with 4 more, sizeable bedrooms and 2 additional full bathrooms, each with ceramic tile flooring and marble vanity tops. Take advantage of even more space by choosing to add the optional finished basement. Here you have to opportunity to include a rec room, a full bath, another bedroom, a game room and even a wet bar.
“The Baldwin” is perfect for families and guests.
Features
- 2,200-3,100 sq. ft.
- 3-6 bedrooms, 2-5 full baths
- 2-3 car garage
- 1st floor owner's suite with luxury bath
- Hardwood floors in foyer, kitchen & breakfast area
- Maple kitchen & bath cabinetry
- granite counters & stainless appliances
- Ceramic tile flooring & tub/shower surrounds
- Oversized base, window & door moldings
- Energy saving technology
- Optional deck
- Optional finished basement
Contact Our Sales Office:
(703) 577-0135
Amy Taylor – Sales
acherrytaylor@gmail.com
Set Up a Virtual Appointment via Zoom!
You can build any of our single family homes on your lot.
click here to learn more!

Now Taking Virtual Appointments
Hi, I’m Amy and I’m here to help!
Call me at (703) 577-0135. Or, you can submit a form and request a virtual appointment!

