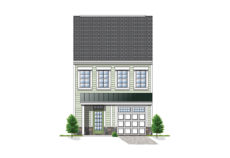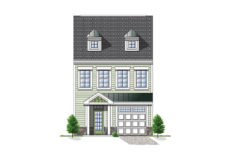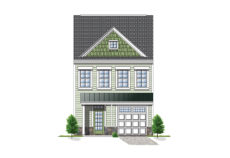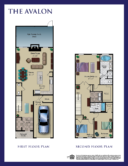The Avalon at Sawgrass South
The incredible combination of quality, features and location, make “The Avalon” a perfect coastal home.
This is a sweeping floor plan with a relaxed and welcoming atmosphere. The extra-wide foyer draws you towards the main living area of the home. Features a sizeable kitchen with stainless steel appliances, granite counters and large center island, which provides ample room for barstool seating. There is also a separate dining area and spacious great room that spans the entire width of the home with cozy fireplace and access to the optional screened in porch.
The second level features a full laundry, full bath with ceramic tile, 2 generously sized bedrooms and an owner’s suite with walk-in closet and adjoining bath. The master bath showcases a spa tub, double vanity, large shower and ceramic tile flooring and surrounds.
“The Avalon” is luxuriously detailed and amazingly affordable!
- 1,850 sq. ft.
- 3 bedrooms, 2.5 baths
- Granite counters and stainless steel appliances
- 42" Maple cabinetry
- Expansive great room with optional fireplace
- Large owner's suite with master bath
- Ceramic tile flooring and surrounds in all baths
- 9ft. ceilings on main level
- 1 car garage
- Hardwood flooring on main level
- Energy saving technology
- Optional sunroom
Contact Our Sales Office:
(302) 227-8412
Kathy Hickerson – Sales Manager
khickerson@piccardhomes.com
You can build any of our single family homes on your lot.
click here to learn more!

Now Taking Virtual & In-Person Appointments
Hi, I’m Kathy and I’m here to help!
Call me at (302) 227-8412 or click below to live chat. You can also submit a form to schedule a virtual appointment!
Click here to complete the form.
Live Chat w/ Kathy


