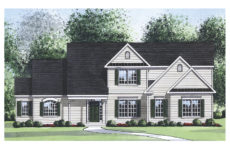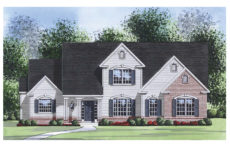The Tennyson Woodlands at Berea
The Tennyson is elegantly livable. Enter past the formal Dining Room perfect for entertaining, to your relaxing, Family Room with cathedral ceiling , open Kitchen and Breakfast room. Enjoy a relaxing bath as part of your private Owner’s Suite, and work or read in the Study on this versatile first floor. Take the stairs to a bright upper hall which overlooks below, leading to three additional Bedrooms and full Bath. And if you like, there’s the option to add a fifth Bedroom and private Bath!
The spacious basement gives options for a Recreation Room, additional Bedroom / Den, and Bath. With a stately facade and choice to add classic brick accents, the Tennyson is an enchanting place to come home to.
- 2,800-3,100 Conditioned Sq. Ft
- 4–6 Bedrooms, 2½ to 4½ Baths
- 2–3 car Garage
- Optional Finished Basement
- Solid ¾” Hardwood Flooring in Foyer, Kitchen & Breakfast Rooms
- Large Family Room w/Gas Fireplace and Cathedral Ceiling
- 15 Seer 2-Zone HVAC System
- 1st Floor Owner’s Suite
- Eat-In Breakfast/Sunroom
- Ceramic Tile flooring & Tub/Shower Surrounds in all Full Baths
- Rinnai Tank-Less Water Heater
- GE Stainless Steel Appliances
- Maple Kitchen and Bath Cabinetry
- Granite kitchen Countertops
- Oversized Base and Window/Door Moldings

Questions About This Property?
Hi, I’m Amy and I’m here to help!
Call me at (703) 577-0135. Or, you can submit a form and I’ll get back to you as soon as I can.


