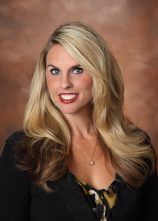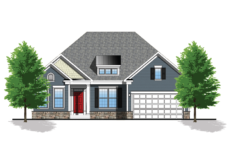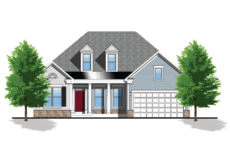The Atkinson at Sherwood on the River
Exquisite details and ultimate versatility, “The Atkinson” provides everything you could need in a home.
This open concept design presents elegant details such as gleaming hardwood flooring throughout the foyer, kitchen and family room. The focal point of this home is the large family room with welcoming fireplace which opens to a stately kitchen with distinctive aspects such as granite counters, stainless steel appliances, recessed lighting and massive angled island. The main level is also furnished with 2 generously sized, standard bedrooms, a full bath, formal dining room and 1st floor owner’s suite. This private owner’s wing is a relaxing retreat with comforts such as 2 walk-in closets and luxury bath complete with walk-in shower, corner soaking tub, dual vanity and ceramic tile. For additional living space, homeowners can add an optional covered porch off of the family room or an optional sunroom which opens to the kitchen area.
To expand further, take advantage of the second floor loft and basement options available. The loft addition will add 2 more bedrooms, one of which has an en-suite full bathroom, a large sitting area and another full bath. Furthermore, by adding an optional finished basement, you gain another large bedroom, office, full bath, game room, rec room and bar, an entertainer’s delight!
As one of our most flexible floorplans, “The Atkinson” can accommodate any lifestyle.
Features
- 2,200-3,100 sq. ft.
- 3-6 bedrooms, 2-5 full baths
- 2-3 car garage
- 1st floor owner’s suite w/ luxury bath
- Hardwood floors in foyer, kitchen & family room
- Granite counters & stainless appliances
- Maple kitchen & bath cabinetry
- Ceramic tile flooring & tub/shower surrounds
- Recessed lighting
- Optional 2nd floor loft
- Optional finished basement
- Optional covered porch & sunroom
Contact Our Sales Office:
(703) 577-0135
Amy Taylor – Sales
acherrytaylor@gmail.com
Set Up a Virtual Appointment via Zoom!
You can build any of our single family homes on your lot.
click here to learn more!

Now Taking Virtual Appointments
Hi, I’m Amy and I’m here to help!
Call me at (703) 577-0135. Or, you can submit a form and request a virtual appointment!


